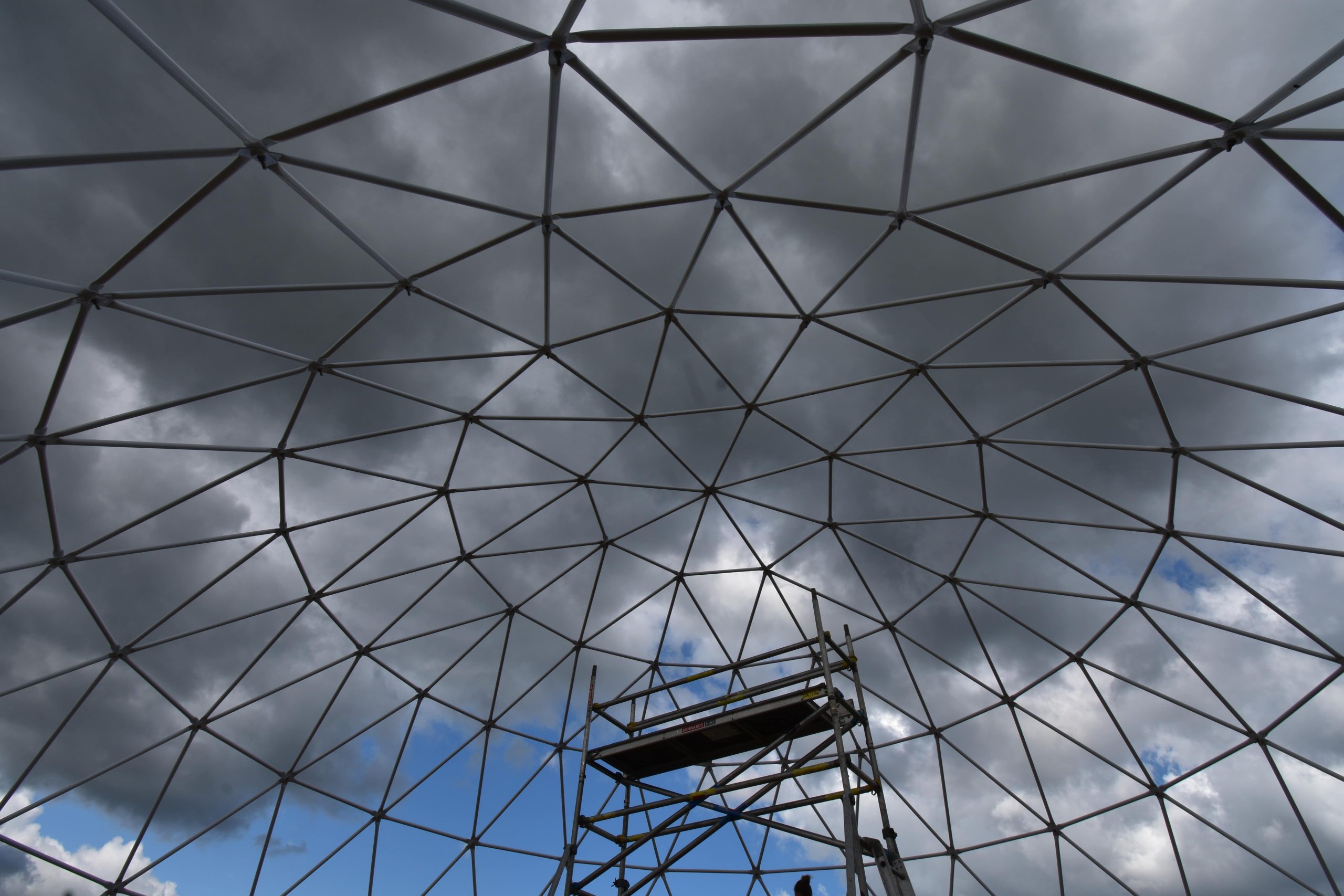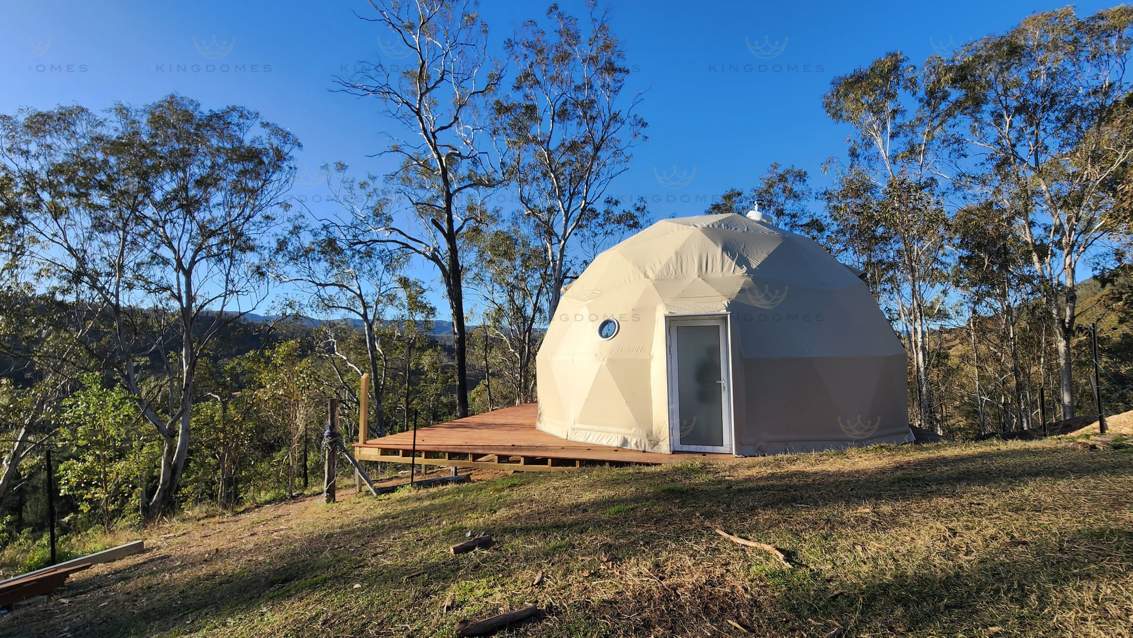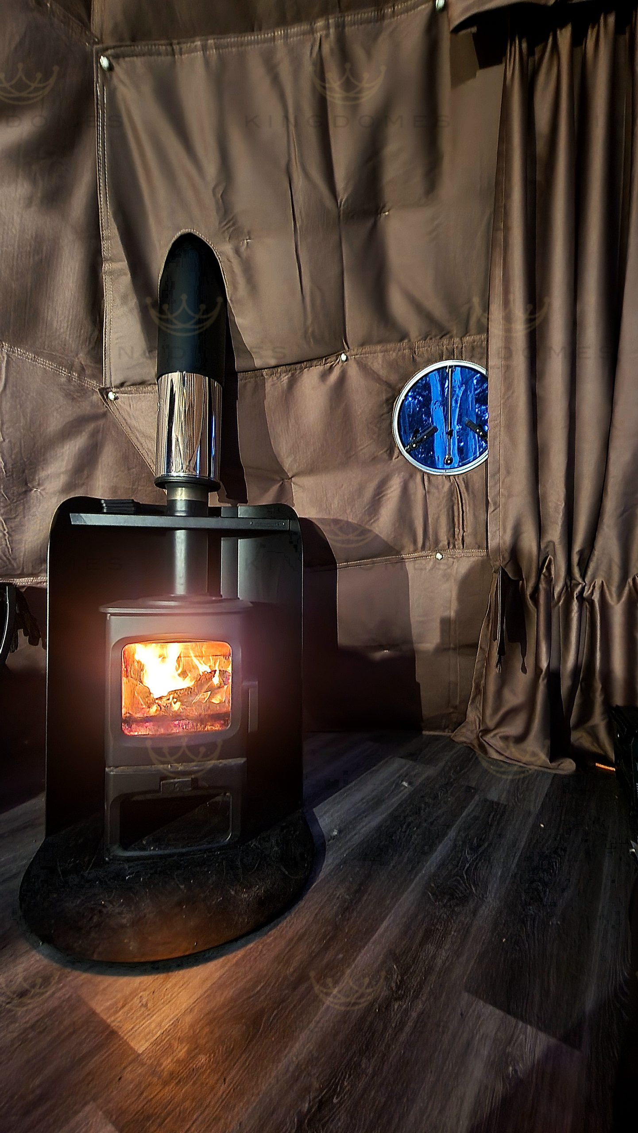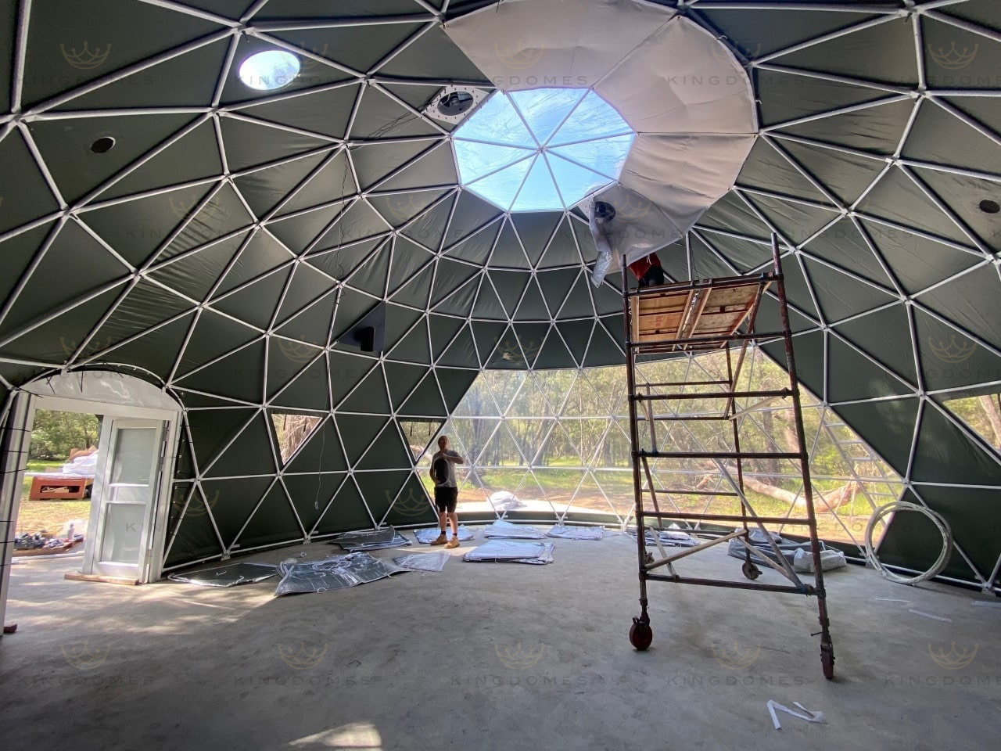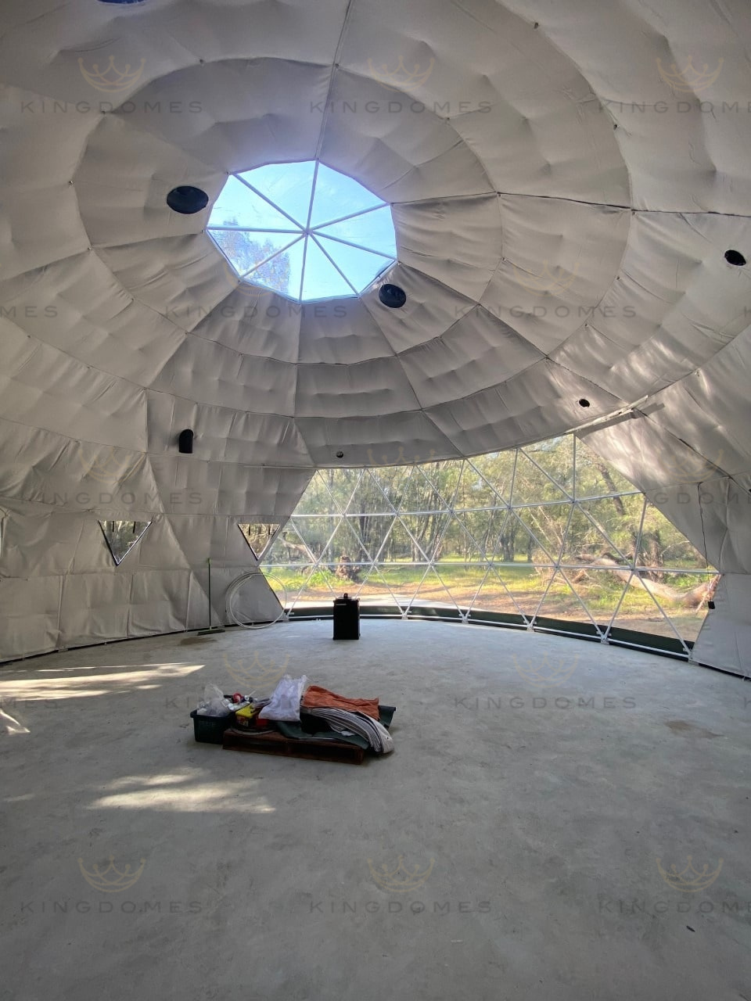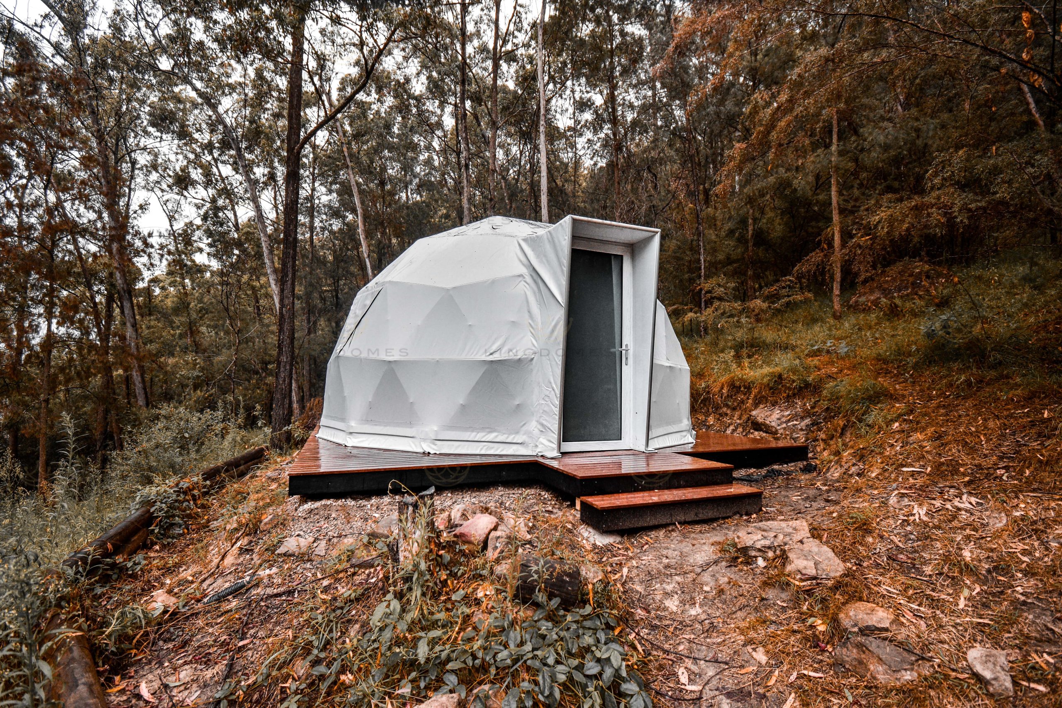Finish Around Doorway
Final tension around doorway: do a final pull of the cable ties around the door frame.
Install press bars around doorway: now it is time to seal around the doorframe. This is best done with 2 people (1 to install the press bars, the other to pull the excess material of the cover to make the cover around the doorframe as neat as possible). You will notice on the front of the doorway, there are little holes. These are to allow the press bars to seal the cover to the doorframe. Using the same tactics as the press bar installation around the bottom perimeter, install the press bars around the door. Start with the vertical press bars before doing the top one.
Trim around doorway: using another new blade on your Stanley knife, run the blade down the inside perimeter of the doorframe (between the doorframe and press bar). Avoid cutting into the steel frame as this will penetrate through the powder-coating and cause rusting over time. If moving the dome regularly, i’d recommend not to cut this as re-tensioning this with a cut trim is very difficult to clamp and waterproof.
Clamp outer press bars onto the press bar plates around doorframe: place the top outer bar before the vertical ones so that you can line up the position better for a cleaner spacing between the vertical and horizontal connection (these press bars will have a 45° cut at the ends which will butt up to each other.
Install insulation around doorway: now that the doorframe is sealed, you can now seal of the inside with the remaining insulation panels around the doorframe.

